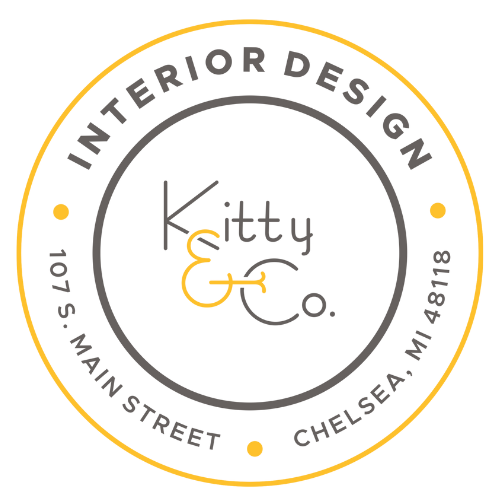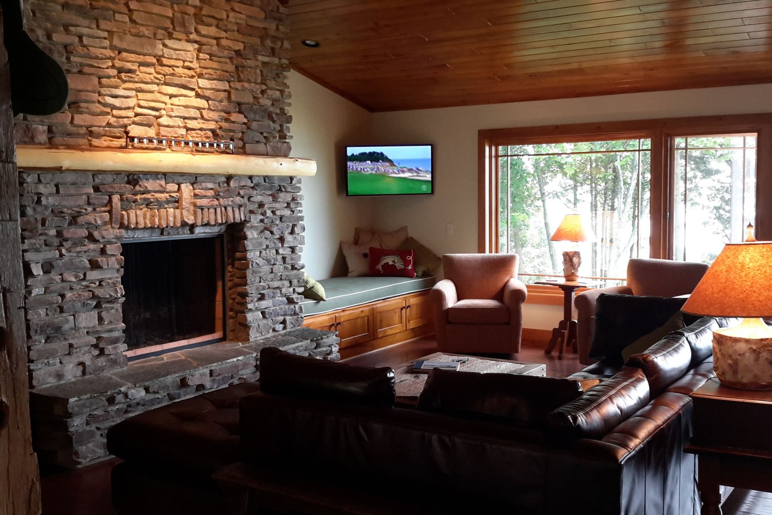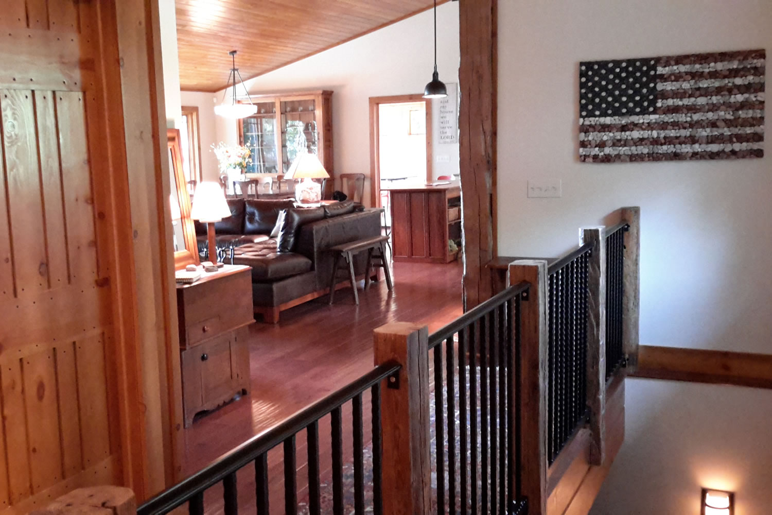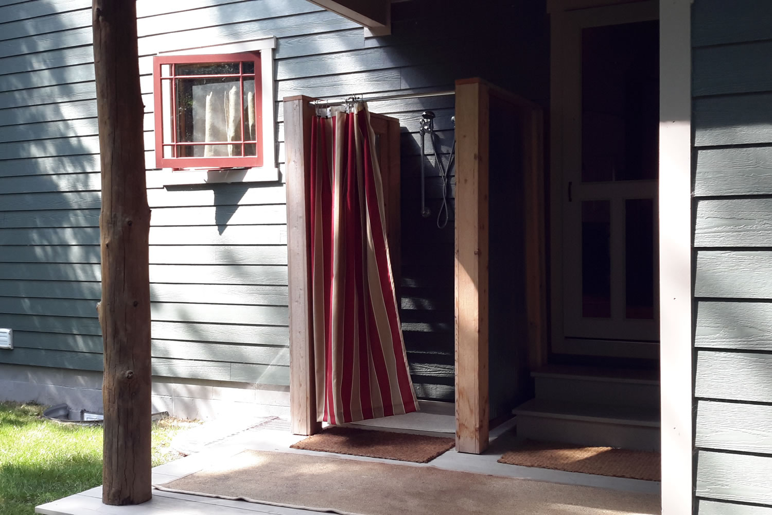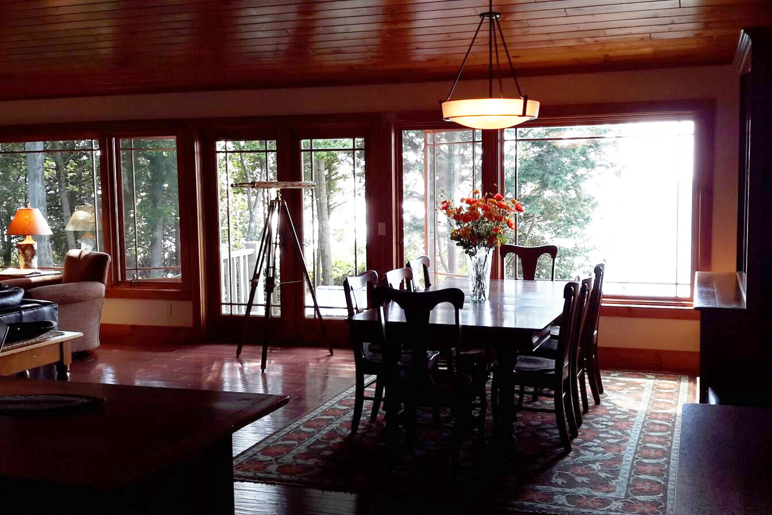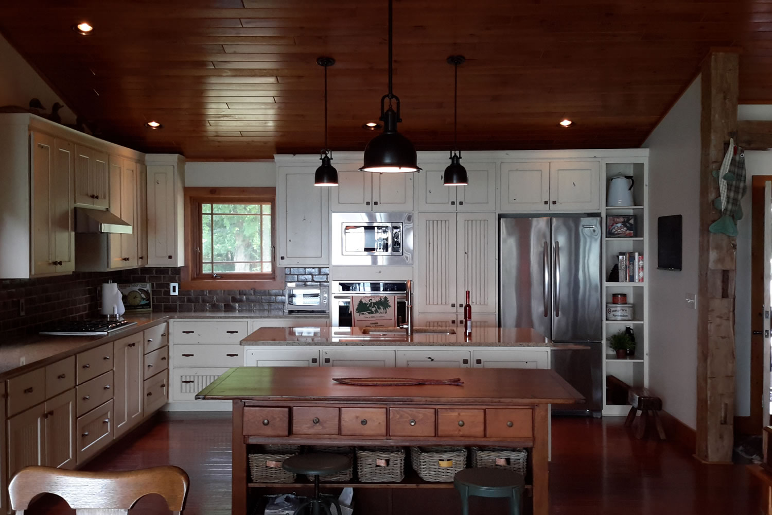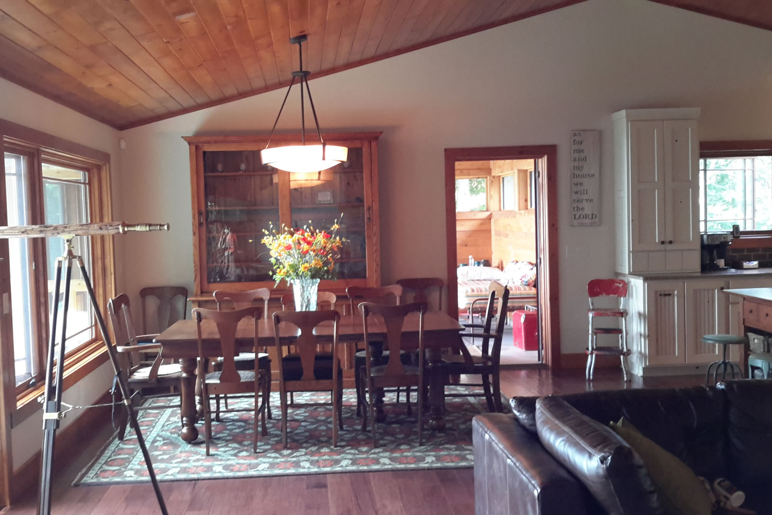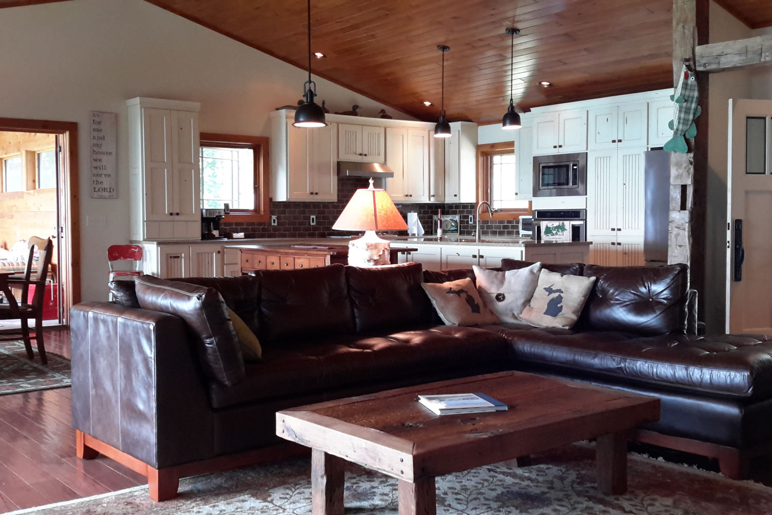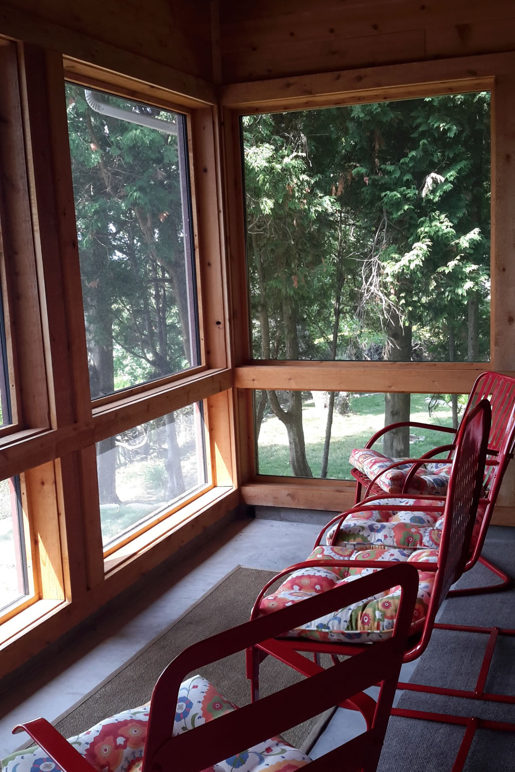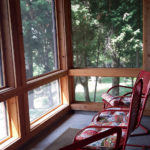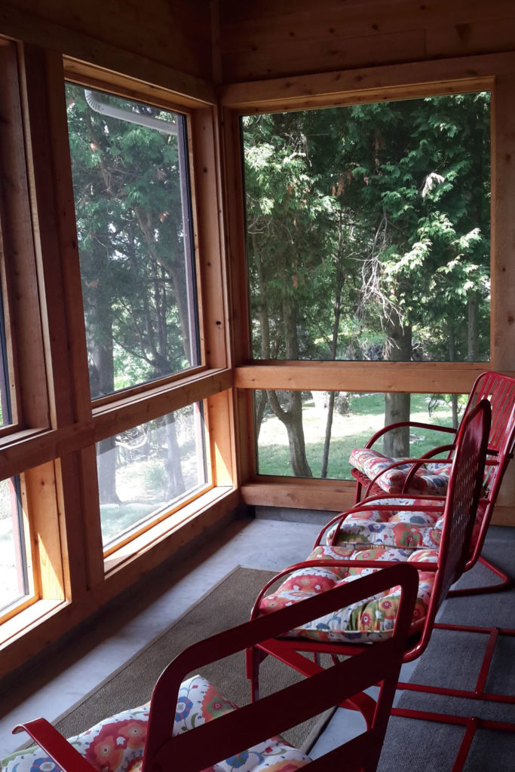This home aka: cottage/cabin, sits smack dab on a beautiful, wispy treed bluff overlooking Lake Michigan. The original little cabin was knocked down and the clients and architect planned a modest new home on the property. They did not want an ostentatious mansion, they wanted a year round cozy second home they could come and relax, entertain in and allow others to use as a get-a-way.
I pulled out my counseling degree on this one, as even though they agreed on the size and type of home, hubby wanted an interior “cabin” feel and wife wanted a “cottage” feel. I think we did a pretty good job combining these two styles – there are various elements of both. The kitchen cabinets are custom made by a local shop near the home site. I specified painted, knotty alder wood and created a functional, comfortable layout for large family gatherings.
Much time and attention were paid to finding the right barn beams and the right iron stair railing – it all came together and the three of us really worked together quite a bit to make it all happen.
The clients did agree on searching for beautiful antiques together, even replenishing some of them on their own.
Photography: Kitty Golding
