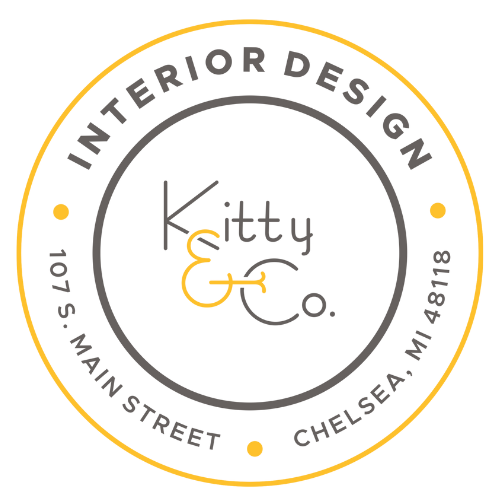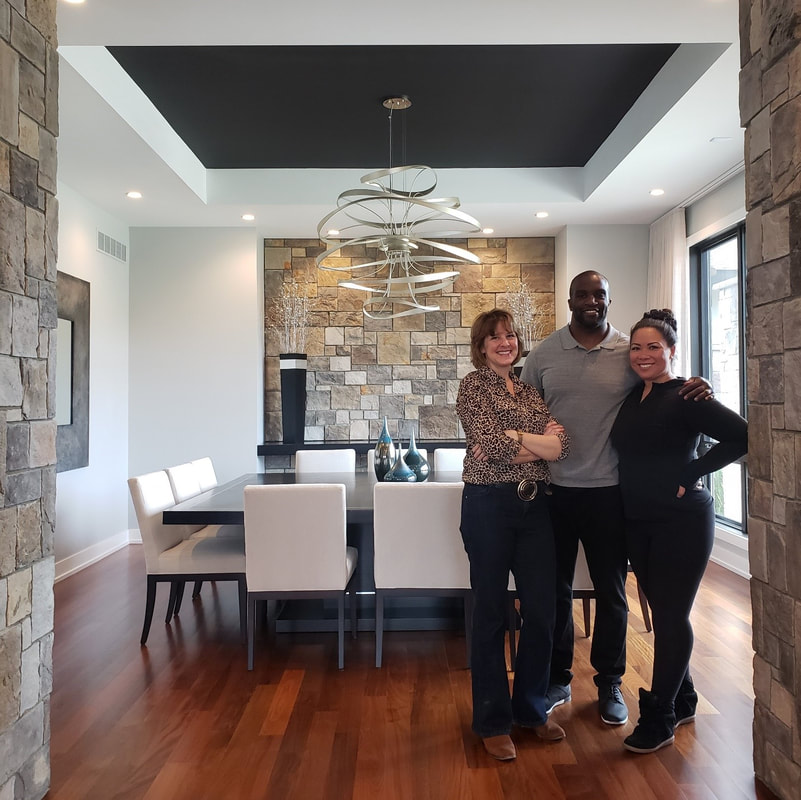One delightful component of interior design is that there is always a hidden story woven through the finished space. We now set out to introduce you to some of our past clients and share some tales along with showcasing a few projects we’ve been honored to work on. Honestly, one of our favorite aspects about this work is getting to know our clients and partaking in a portion of their story.
Introducing David and Jiali Harris, clients we worked with for over two years on their Ann Arbor dream home. When we started with the review of the plans and the exterior finishes, David was finishing up his ninth year playing linebacker for the Jets. We had whirlwind once a month meetings, when they would come into town. As the final house details were coming together and they were preparing to move back to Michigan, life was already different as they had a new baby and he just retired from the NFL, playing his last year for the Patriots. Jiali and David met at U of M and after marrying and moving to New York, knew they wanted to eventually build a home and settle in Ann Arbor, close to family. They worked as a team on their contemporary 10,400 square foot ranch home by researching and generally knowing they wanted their home to feel inviting to others and be functional for their everyday use as a growing family. They are admitted homebodies so functionality and comfort within their style were the main driving forces behind many of their choices. The selections were not always easy, as with such a large home, there was an overwhelming amount of work and decisions to be made. This was their first time working with a designer and stated that it helped to have the expertise and wealth of knowledge of a professional. One of the best parts of the design process for them was witnessing the step-by-step implementation of the materials chosen and then seeing how it came to life and created cohesiveness in three-dimension.
With such an expansive home, big details and architectural elements make an immense difference. They loved the idea of the stepped down ceiling in the kitchen with its subtle and unique design. Eye-catching to them both, with texture, color and contrast is their great room, stone fireplace wall with built-in black ribbon mahogany cabinets. And a haven is found inside the shagreen paneled master bedroom doors with a custom-crafted master bed boasting a seven-foot-high leather paneled headboard. The master bedroom also secures a private entrance to the pool and exterior patio. Little details matter as well, such as the double stacking laundry machines, the cuddle corner of the extra-long sectional in this room – “it’s where all the kids pile up on us, when we use that room”, or, the pink and purple glitter paint walls in the girl’s bedrooms.
The house was architecturally designed to have lots of natural light pouring into every room, an important aspect to David and Jiali. They stated they didn’t realize how many types of window treatment styles there are and how vastly they could be hung. To Jiali, the kitchen is the heart of their house and to her joy, the family spends much time around the large T- shaped island that seats eight. The kitchen layout offers a large traffic pattern, where multiple people can be cooking and not feel crowded. David, even though I know he helps in the kitchen, enjoys entertaining and kicking back in the play space downstairs, including a pool room, with all of his teammates signed jersey’s, a twentyish-foot-long impressive custom bar with black leather bar stools and a lot of lounging space for watching football! It wouldn’t be complete without a work-out room, steam room, poker table, and a theater room with seating for thirteen. One of the main color requests in the lower-level space was to use a burnt orange accent color which paired nicely with the neutral charcoals and grays that the couple favored throughout their home.
After all the space planning, preliminary furniture plans and home interior finishes were finalized, we took a trip to Highpoint-Market, in North Carolina, with the Harris’s to finalize most of their furniture in a three-day marathon. Move in day wasn’t until 2018, as several trucks of furniture, accessories and window treatments among other items capped off the journey and the family was able to settle in that night!
When asking David and Jiali which room they loved the most, the response was.
“Our entire house! The kitchen, great room, owner’s suite, entire basement, loggia, pool deck, we love them all and couldn’t be more grateful to live in such a well-designed house that’s perfect for our family.”

